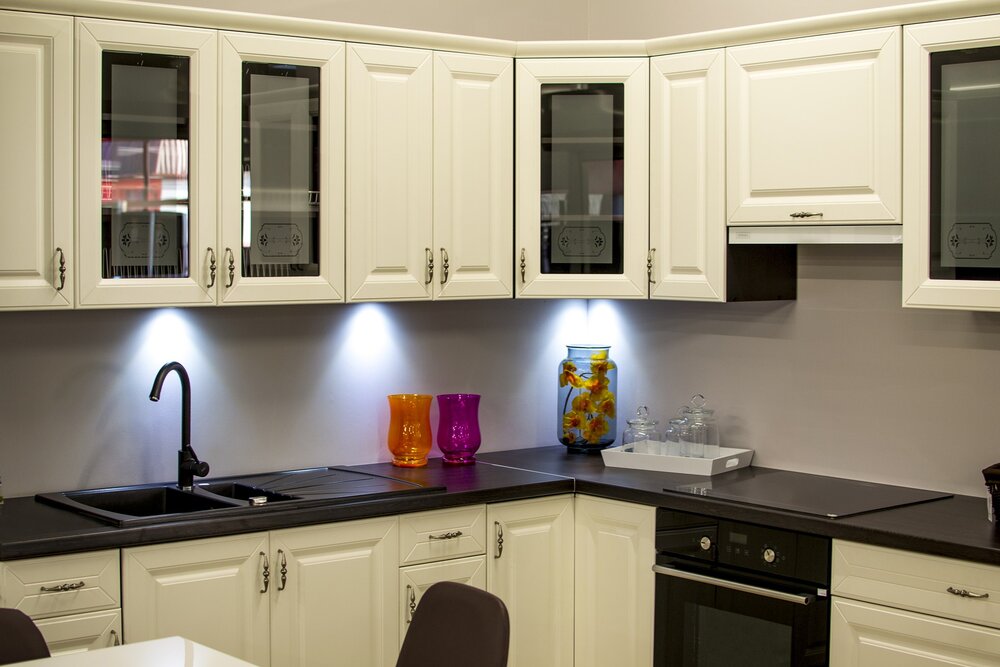Even when we always want to implement the trends of the year and everything we hear defined as "modern", we know that there are always options that will never go out of style.
The kitchen is the space in the house that best lends itself to timeless remodeling, where we can combine materials, colors, and finishes creating a sophisticated and neutral concept that will last over time.
Today we are going to talk about 5 perfect options for timeless remodeling that will transform from the smallest to the largest spaces.
To read more press here
Wood and more wood

Light, dark, or combined. No matter how you apply it! Wooden cabinets will always be an option that goes well with even the most modern kitchens. It is a material that will give a natural touch to your kitchen and will allow the environment to look much warmer than usual.
Tile backsplash

Tiles have endured overtime for more than 100 years, even colored tiles. From white, black, and combined, we can define the tiles applied on the backsplash as the focal point that will give the kitchen that different touch that possibly you will not want to change in at least 10 years.
Stone backsplash

When it comes to choosing a stone for your kitchen remodel, there are a lot of options out there. There’s granite, soapstone, quartzite, quartz, marble, even concrete. The stone resists staining, scratches, or damage from acids. Plus, it cleans easily and some even look like marble!
Super white

If there is one thing we know for sure, it is that white will never go out of style. In addition, applying white in your kitchen allows you more versatility in terms of color combinations with accessories, chairs, or tables, and you can even add islands and wooden stools. How can we get tired of that?
Vintage handles

Sometimes the changes are in the smallest details, and handles are not the exception. When we talk about "vintage" we are even talking about appliances that often have a retro look and are used to give a timeless touch to space. The case of handles is not very different, because adding details like these to a modern design will give a warmer and more attractive touch to your kitchen.
There are several options for achieving a timeless look that you personally love. Part of our process is discovering which materials, and finishes the match with you and will work for how you and your family use the space.






























































